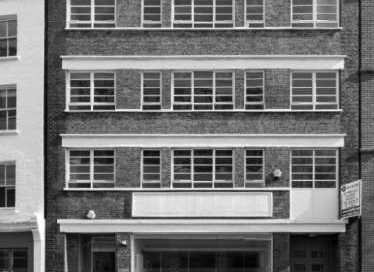By continuing to use the site, you agree to the use of cookies. More information.
The cookie settings on this website are set to "allow cookies" to give you the best browsing experience possible. If you continue to use this website without changing your cookie settings or you click "Accept" below then you are consenting to this.
Alternatively, please call us on 020 3031 8563 to discuss your requirement.
Details
| Category | Type | Size (min) | Size (max) | Size (total) | Prices from |
|---|---|---|---|---|---|
| Office | Managed Office |
|
Building
Frameworks is excited to announce their latest project: Aylesbury House. This 1930s building boasts many architectural qualities typical of the era. Symmetrical elevations, generous proportions, and modernist fixtures characterize the space, which is undergoing a comprehensive refurbishment inside and out. The building comprises five floors, soon to be transformed into four design-led HQ suites managed by Frameworks. Each unit will be self-contained, featuring private kitchens, breakout areas, and meeting facilities. Unit sizes will range from 12 to 24 desks, with layouts customizable to suit the bespoke needs of each client. Project completion is scheduled for September 2024.
Local Area
Located on a quiet street in Farringdon’s design district, Aylesbury House benefits from a vibrant and creative atmosphere. The area is renowned for its blend of historic charm and contemporary innovation, making it a sought-after location for businesses in the design and creative industries. With excellent transport links and an array of cafes, restaurants, and boutique shops nearby, Farringdon offers the perfect balance of convenience and inspiration for professionals seeking a dynamic work environment.
Local Transport Connections
- Barbican
- Chancery Lane
- Farringdon




