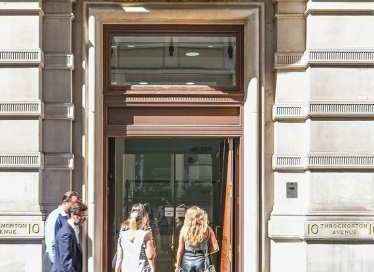By continuing to use the site, you agree to the use of cookies. More information.
The cookie settings on this website are set to "allow cookies" to give you the best browsing experience possible. If you continue to use this website without changing your cookie settings or you click "Accept" below then you are consenting to this.
Alternatively, please call us on 020 3031 8563 to discuss your requirement.
Details
| Category | Type | Size (min) | Size (max) | Size (total) | Prices from |
|---|---|---|---|---|---|
| Office | Managed Office |
|
|
|
|
Building
10 Throgmorton Avenue delivers over 25,000 sq ft of high-quality, thoughtfully designed office accommodation across six floors. With efficient 4,500 sq ft floorplates, generous ceiling heights, and excellent natural light throughout, the building offers a bright, productive environment ideal for today’s forward-thinking occupiers. Blending timeless architectural character with a modern specification, the building is designed to support a range of business needs—whether open-plan, cellular, or agile layouts. Large windows and high ceilings enhance the sense of space and light, while refined interior finishes and contemporary building systems ensure both comfort and operational efficiency. Key Features Over 25,000 sq ft across six floors Regular 4,500 sq ft floorplates Generous ceiling heights and extensive glazing Excellent levels of natural light Timeless architectural character Modern building systems and refined finishes
Local Area
10 Throgmorton Avenue is perfectly positioned at the traditional heart of the City of London, surrounded by many of the world's most prestigious financial and professional institutions. Located immediately adjacent to BlackRock’s European headquarters, this highly sought-after address offers both prominence and discretion in equal measure. Set on the west side of Throgmorton Avenue—a private, gated road linking London Wall with the Bank of England—the building benefits from a unique sense of exclusivity. The avenue itself is steeped in history and jointly maintained by the Worshipful Company of Carpenters and the Worshipful Company of Drapers, whose historic livery halls anchor either end of the street. Combining a rich heritage with a strategic City location, 10 Throgmorton Avenue offers occupiers a rare blend of status, connectivity, and timeless prestige.
Local Transport Connections
- Liverpool Street
- Bank
- Liverpool Street
- London Bridge
- Monument
- Moorgate
- St Paul's
Availability
FLOOR SQ FT SQ M
Fourth Floor 3,962 368.1
Third Floor 4,451 413.5
Second Floor 4,438 412.3
First Floor 4,822 448.0
Ground Floor 3,425 318.2
Lower Ground Floor 3,989 370.6
Total 25,052 2,327.5
N.B. Please use the information above as a guide only. Availability can change on a daily basis due to the flexible nature of the majority of offices we work with. We recommend calling one of our local area experts to discuss on 020 3031 8563 or alternatively submit a report and we will come back to you with current and upcoming availability.





