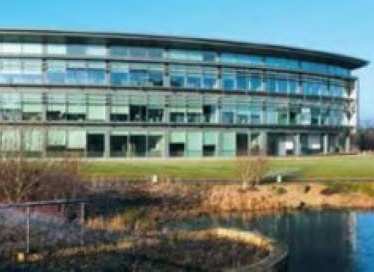By continuing to use the site, you agree to the use of cookies. More information.
The cookie settings on this website are set to "allow cookies" to give you the best browsing experience possible. If you continue to use this website without changing your cookie settings or you click "Accept" below then you are consenting to this.
Alternatively, please call us on 020 3031 8563 to discuss your requirement.
Details
| Category | Type | Size (min) | Size (max) | Size (total) | Prices from |
|---|---|---|---|---|---|
| Office | Serviced Office |
|
|
|
|
Building
A purpose built office building, constructed in 1999, and occupying a site of approximately 0.73 Ha (1.83 acres), Integration House is planned over ground, first and second floors, with open plan office accommodation extending to 2,374.83 sq.m (25,563 sq.ft). In addition to a spacious, well-lit reception area, there is a staff breakout area and a flexible, communal meeting room. Adjacent to water features and part of the well-established Alba Campus, businesses locating to Integration House will benefit from the wide range of amenities on and off site. Maximum flexibility has been built in allowing occupiers to acquire the entire building or individual suites with dedicated parking facilities.
Local Area
Alba Business Park offers a mix of flexible business space, including the Integration House building, adjacent to Livingston Town Centre, in a parkland setting with mature woodland and water features. Strategically located between Edinburgh and Glasgow and at the heart of the transport infrastructure with easy access to the motorway network. J3 of the M8 is a short distance away, Livingston North and South Railway Stations are close and Edinburgh Airport is 15 minute drive away.
Local Transport Connections
- Livingston North
- Livingston South
- Edinburgh
- M8



