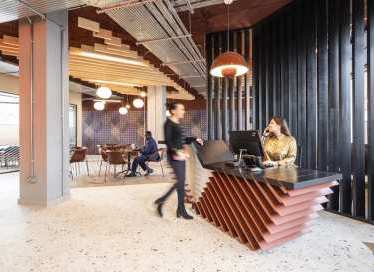By continuing to use the site, you agree to the use of cookies. More information.
The cookie settings on this website are set to "allow cookies" to give you the best browsing experience possible. If you continue to use this website without changing your cookie settings or you click "Accept" below then you are consenting to this.
Alternatively, please call us on 020 3031 8563 to discuss your requirement.
Details
| Category | Type | Size (min) | Size (max) | Size (total) | Prices from |
|---|---|---|---|---|---|
| Office | Serviced Office |
|
|
|
|
Building
Saunders House comprises of just over 19,000sqft of workspace across 5 floors. The design-led reception is set within the stylish membership/breakout lounge on the ground floor which also features a bar area and communal meeting room. Every office in the workplace will have excellent natural light, will be fully fitted and have individually controlled A/C. There is no internal office space. A small interview room and 2 boardrooms are available to rent by the hour/day and the membership lounge will moonlight as an event space where we will be hosting social events with our occupiers. We have also discovered a roof terrace which was never exposed before and there is an onsite private car park with spaces available to rent.
Local Area
It is located on The Mall in Ealing which is only a short walk from Ealing Broadway station making it the closest flexible workspace offering to the station.
Local Transport Connections
- Ealing Broadway
- Ealing Common
- North Ealing
- West Acton
Availability
N.B. Please use the information above as a guide only. Availability can change on a daily basis due to the flexible nature of the majority of offices we work with. We recommend calling one of our local area experts to discuss on 020 3031 8563 or alternatively submit a report and we will come back to you with current and upcoming availability.
Amenities / Features
- 24/7 access
- Air-Con
- Breakout areas
- Broadband Access
- Cabling
- Call answering
- CCTV
- Co-Work space
- Disabled access
- Fully Furnished
- Fully stocked Kitchens
- Hot Desking
- I.T Support
- Manned reception
- Manned Security
- Meeting Rooms
- On-Site parking
- Telephony Systems
- Virtual Offices
- Wifi
- Bike Storage and Showers
- Dog Friendly
- Event Space
- Ground Floor members lounge
- Lift Access





